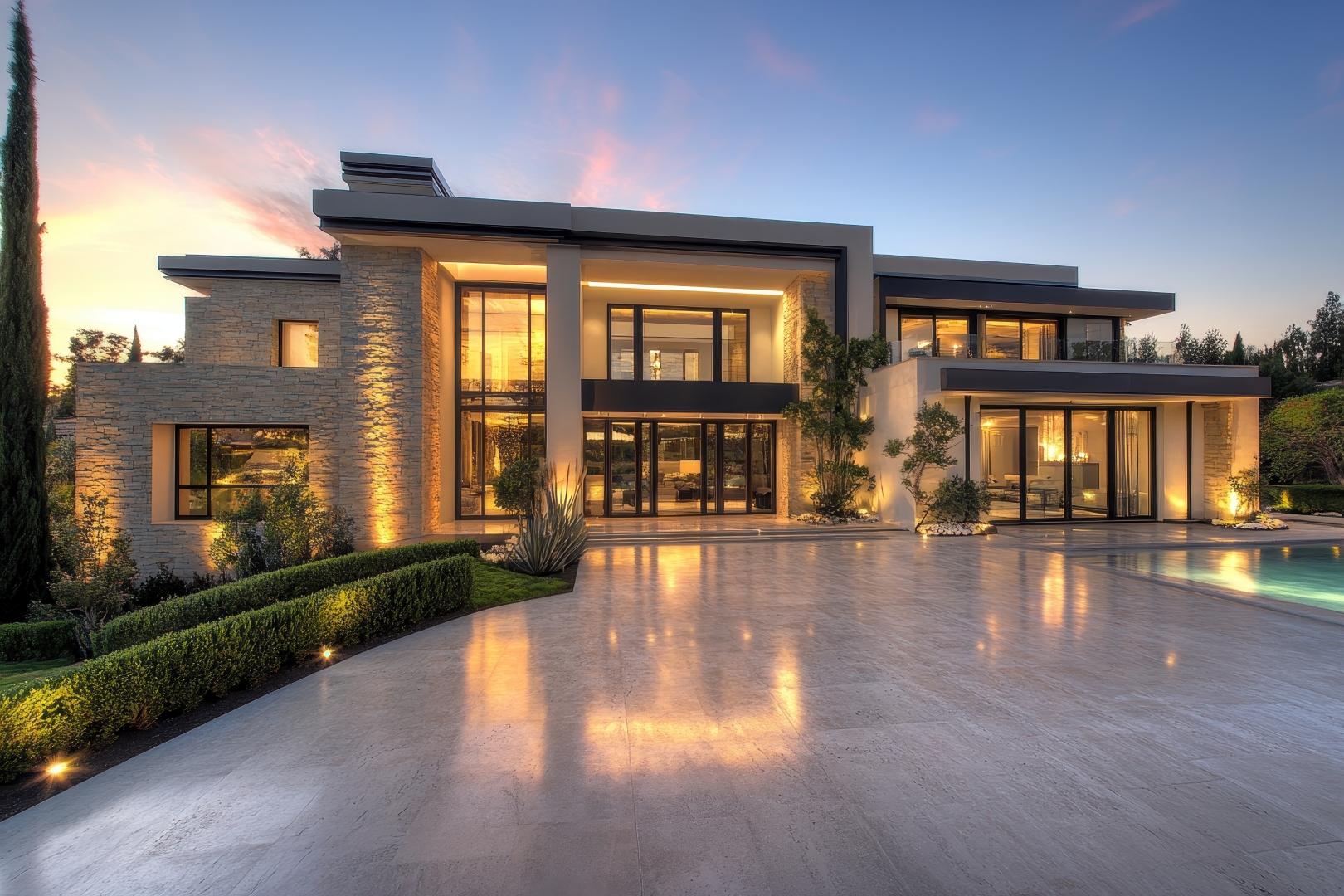
Designing Timeless Modern Family Homes: Creating Enduring Spaces for South African Living
In Johannesburg’s ever-evolving residential landscape, the quest for a home that balances contemporary elegance with lasting appeal presents both challenges and remarkable opportunities. Modern South African families seek spaces that harmonize functionality with aesthetic beauty, sustainability with comfort, and innovation with warmth. At CF Architects, we believe that creating a truly timeless modern home extends beyond mere structural design—we craft living environments that enhance daily experiences and foster lasting family memories.
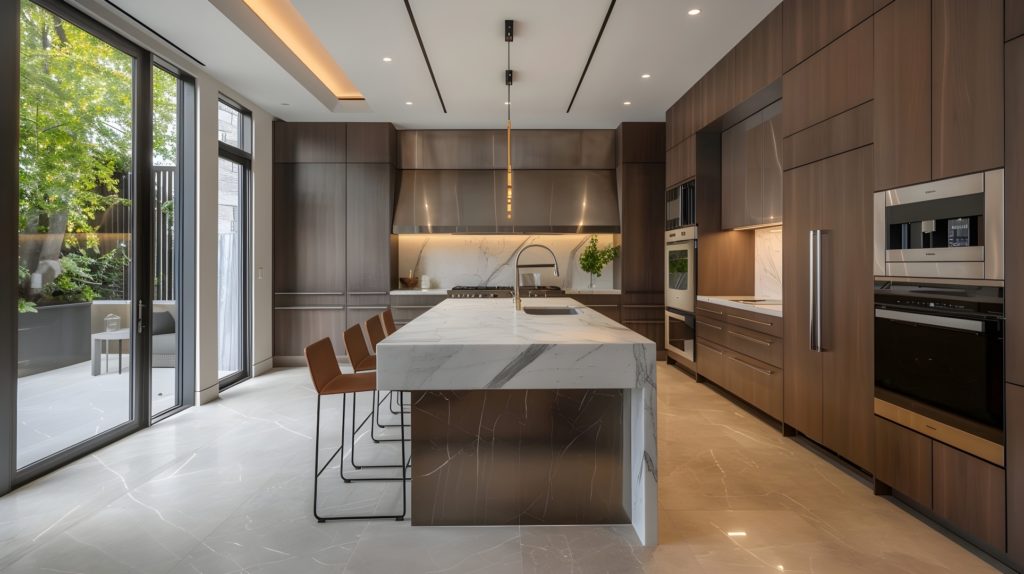
The Essence of Timeless Architecture in South Africa's Climate
Creating homes that withstand both changing trends and the unique South African climate requires a deep understanding of design fundamentals that transcend passing fads. In the Highveld region, where dramatic seasonal shifts demand thoughtful architectural responses, homes must speak a visual language that remains relevant regardless of current fashion while addressing practical environmental considerations.
The most enduring modern residences in Sandton and surrounding areas feature balanced proportions and thoughtful geometric relationships. Rather than incorporating ornate details that quickly date a structure, we at CF Architects celebrate clarity of form in our designs. The continued relevance of mid-century modern influences shows how clean lines and deliberate proportions can feel as fresh today as they did decades ago, particularly when adapted to South Africa’s unique context.
This proportional harmony creates visual comfort, establishing spaces that feel intuitively “right” to their inhabitants. In our Johannesburg projects, we’ve found that this doesn’t necessitate rigid adherence to classical ratios, but rather demands a considered approach to scale relationships throughout the home. From ceiling heights to window placements and room dimensions, each element works in concert to create a cohesive whole that responds to the local environment.
Material selection forms another cornerstone of our design philosophy. Natural materials—stone, timber, metal, and glass—possess an inherent beauty that artificial substitutes rarely achieve. In Fourways and Bryanston residences, these materials age gracefully, developing character rather than deteriorating over time, often complementing indigenous landscaping to root the home in its specific place.
Designing for Modern South African Family Needs
Today’s families in Johannesburg navigate complex schedules, value togetherness while requiring personal space, and increasingly blend work and home life—a trend accelerated by recent global shifts. Our residential designs acknowledge these realities while providing flexibility for changing needs in South Africa’s dynamic social context.
The rigid compartmentalization of traditional homes has evolved into more fluid arrangements. Contemporary families in South Africa benefit from spaces that serve multiple functions and adapt to changing circumstances. However, we’ve moved beyond the completely open-plan approach popular in recent decades toward a more nuanced “broken plan” concept that better suits the local lifestyle.
In our Sandton projects, broken-plan designs maintain visual connections while providing subtle delineation between areas through level changes, partial walls, or strategic furniture placement. This approach preserves the sense of openness while creating zones that allow family members to pursue different activities simultaneously without disturbance—ideal for South Africa’s family-oriented culture that values both togetherness and individual expression.
While communal spaces remain central to family homes in Johannesburg, creating private retreats has gained importance as residences increasingly serve as workplaces, study areas, and wellness spaces. These areas provide respite from the energetic flow of shared zones, allowing family members to recharge in a culture that increasingly values work-life balance.
A thoughtfully designed home office, a reading nook beneath a window framing a garden view, or a primary suite that functions as a genuine sanctuary—these elements recognize the need for occasional solitude within the family context. In our Bryanston residences, we focus on balancing connectivity with privacy, ensuring neither comes at the expense of the other in a way that uniquely serves South African family dynamics.
Sustainable Design for South Africa's Future
Sustainable architecture has evolved from a specialized interest to a central consideration in modern South African design. At CF Architects, our approach goes beyond incorporating the latest eco-friendly technologies to embrace sustainability as an integrated design philosophy particularly relevant to Johannesburg’s climate and energy challenges.
Long before sophisticated mechanical systems, architects relied on passive design strategies to create comfortable living environments. These fundamental approaches—proper orientation, thermal mass, cross-ventilation, and intelligent shading—remain among the most effective and enduring sustainability measures for South Africa’s intense sunlight and seasonal temperature variations.
A home designed to capture winter sun while blocking summer heat, to circulate fresh air naturally, and to maintain comfortable temperatures with minimal mechanical intervention will remain efficient regardless of technological trends. In our Fourways projects, these strategies become part of the home’s architectural expression rather than technologies that will eventually require replacement, addressing both environmental concerns and practical energy security issues facing South African homeowners.
While passive strategies form the foundation, our modern homes also incorporate adaptable infrastructure that can accommodate evolving technologies. Designing accessible service cores, planning for future energy systems—particularly important in light of South Africa’s energy challenges—and creating flexible spaces for changing family needs ensures longevity beyond the current technological moment.
Bridging Interior and Exterior Spaces in Johannesburg's Climate
The relationship between indoor and outdoor spaces defines contemporary residential architecture in South Africa, where climate and cultural traditions favor open-air living. Our designs go beyond simply placing large windows or adding a deck—they create meaningful connections between interior spaces and the surrounding landscape that celebrate the Highveld’s exceptional natural light and indoor-outdoor lifestyle.
Covered stoeps, courtyards, and semi-enclosed outdoor rooms create transitional zones that expand the home’s usable area while blurring the boundary between inside and out. These spaces allow families to enjoy the psychological benefits of connection to nature even during Johannesburg’s dramatic summer thunderstorms or cooler winter days.
The most successful transitional spaces maintain visual consistency with interior areas through material choices, level relationships, and proportional considerations, creating a seamless flow that makes the home feel larger and more integrated with its surroundings—a particular advantage for properties in established Bryanston neighborhoods where indoor-outdoor flow maximizes the experience of available space.
Rather than treating windows merely as sources of light, our design approach considers each opening as a frame for specific views. This intentional approach creates moments of visual connection to the landscape that become focal points within the home, particularly valuable in South Africa where natural beauty forms an integral part of the residential experience.
A carefully placed window that captures a garden vignette, frames a Johannesburg skyline view, or highlights a matured indigenous tree transforms an ordinary wall into a dynamic element that changes with the seasons and time of day. These connections ground the home in its specific place, creating an experience that cannot be replicated elsewhere and celebrating what makes South African residential architecture unique.
Integrating Technology with Architectural Integrity
In an era of rapidly advancing home technologies, incorporating smart systems presents both opportunity and risk for timeless design. The challenge lies in embracing useful innovations without creating a home that feels like a soon-to-be-outdated gadget—particularly relevant in Sandton’s luxury market where technology integration must enhance rather than dominate the living experience.
The most enduring approach keeps the focus on the architectural experience rather than the systems themselves. Concealing speakers, screens, and controls within architectural elements allows spaces to maintain their essential character while offering contemporary convenience that addresses specific South African needs like security and energy management.
This invisible integration prevents technology from dominating the aesthetic experience while allowing for upgrades without architectural intervention as systems evolve. The home remains visually timeless while its capabilities advance—a balanced approach particularly appreciated by discerning Johannesburg homeowners.
Not all technological possibilities warrant inclusion in the family home. Our design process requires discernment—selecting only those systems that genuinely enhance daily life in the South African context while avoiding novelties that may quickly lose their appeal or prove impractical to maintain locally.
The Power of Architectural Restraint
Perhaps the most challenging aspect of creating timeless modern homes in South Africa’s competitive residential market is knowing when to stop. Restraint represents not a limitation but a strength—the discipline to include only what serves a purpose and contributes to the whole.
Our Bryanston and Sandton residences avoid visual clutter, allowing key architectural moments to stand out. This doesn’t mean minimalist bareness, but rather thoughtful curation of elements. Each material transition, built-in feature, and spatial relationship serves a purpose within the larger composition, creating homes that feel both contemporary and timeless.
This edited approach extends to material palettes as well. Rather than incorporating numerous finishes, our designs often feature a limited selection of high-quality materials used consistently throughout the home, creating a sense of cohesion and quiet confidence that resonates with South Africa’s sophisticated homeowners.
Creating spaces that allow for personal expression represents another aspect of architectural restraint. The most enduring homes provide a sophisticated backdrop for family life rather than imposing the architect’s personal taste on every detail. This balance allows inhabitants to adapt spaces over time without fundamentally altering the architectural integrity.
At CF Architects, we understand that a truly timeless modern family home transcends stylistic categorization. Our designs emerge from a process that prioritizes human experience over visual statement, values quality over quantity, and considers the home’s role across generations of South African family life rather than merely its immediate impact.
These homes don’t seek to capture a particular moment but rather to create spaces that remain relevant across changing circumstances. They balance innovation with proven approaches, contemporary needs with enduring human desires, and architectural expression with practical functionality—creating residences that will enrich lives in Johannesburg’s distinctive residential landscape for decades to come.
CF Architects is a leading residential architecture studio based in Bryanston, specializing in creating sophisticated modern homes throughout Johannesburg and surrounding areas. Contact us to transform your residential vision into reality.
Most Recent Articles

Reimagining Home: The Art and Science of Open Plan Living
In the sun-drenched landscapes of Johannesburg’s northern suburbs, a quiet revolution has been transforming residential architecture for the past decade.
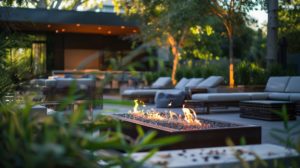
Transform Your Home: Designing Ultimate Outdoor Entertainment Spaces
In Johannesburg’s sun-blessed climate, outdoor living transcends luxury to become an essential component of modern home design. As Highveld homeowners
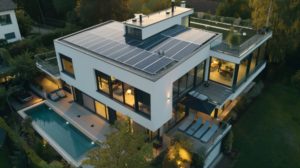
Designing for Tomorrow: Smart Energy Solutions for South African Homes
In a country where power outages have become part of daily life, creating energy-independent homes isn’t just about sustainability—it’s about
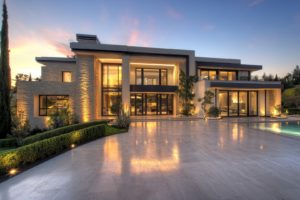
Designing Timeless Modern Family Homes: Creating Enduring Spaces for South African Living
In Johannesburg’s ever-evolving residential landscape, the quest for a home that balances contemporary elegance with lasting appeal presents both challenges
I'd Like More Information
CHOOSE A PLAN THATS RIGHT FOR YOU
Don't miss out on our latest news and offers - subscribe to our newsletter!
No Obligation, Complimentary Meeting.
