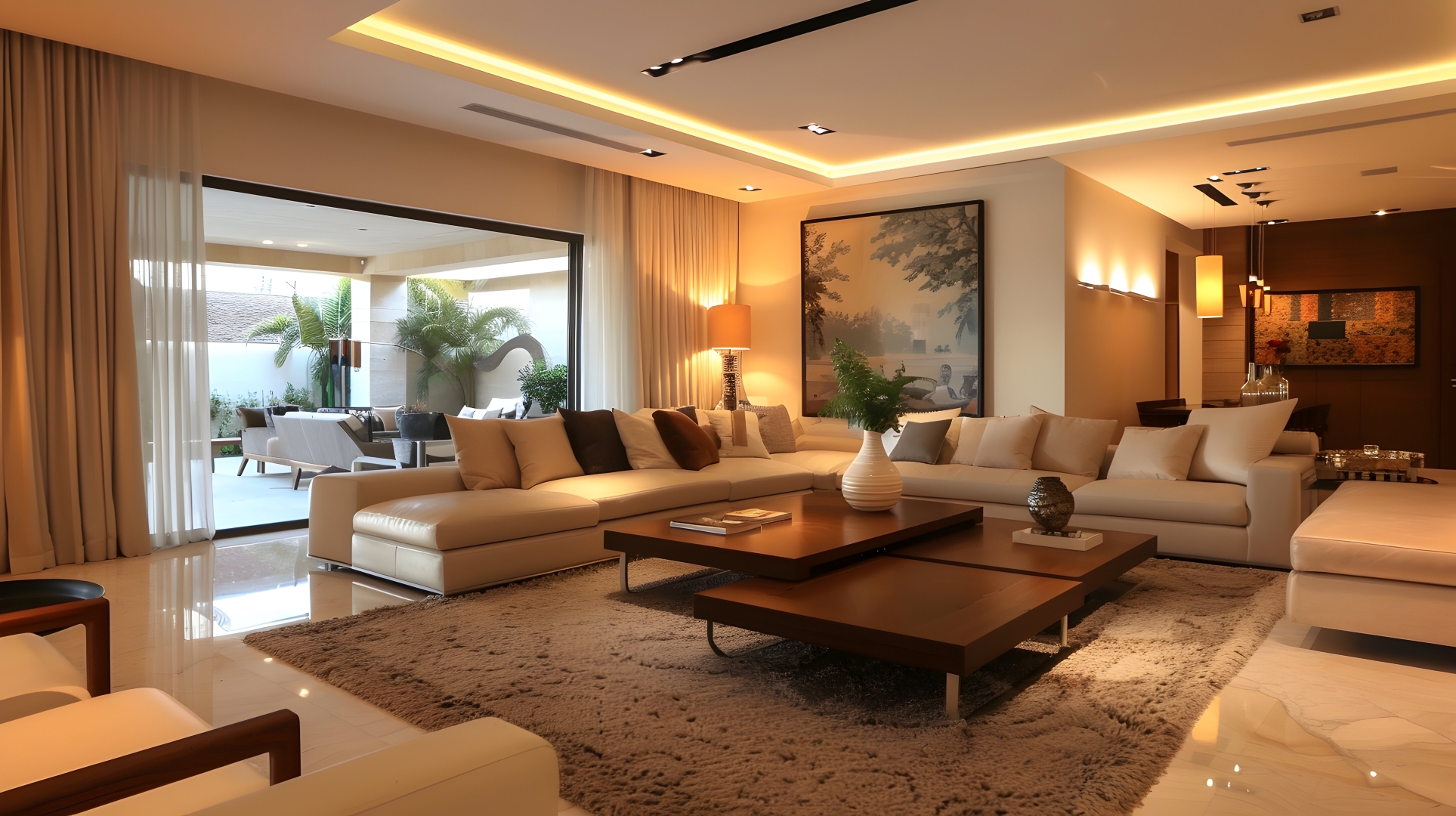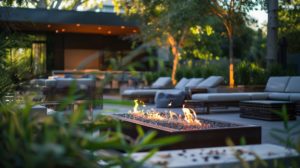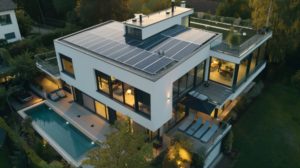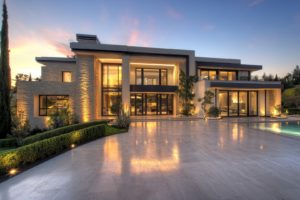
Reimagining Home: The Art and Science of Open Plan Living
In the sun-drenched landscapes of Johannesburg’s northern suburbs, a quiet revolution has been transforming residential architecture for the past decade. Open plan living—once considered merely trendy—has evolved into an essential design philosophy that shapes how modern families interact, entertain, and find sanctuary in their homes. At CF Architects, we’ve witnessed firsthand how thoughtfully designed open spaces create not just beautiful interiors, but foundations for more connected lifestyles in South Africa’s dynamic urban environments.

Breaking Boundaries: The Evolution of Contemporary Living Spaces
The movement away from compartmentalized rooms toward flowing, interconnected spaces represents more than an aesthetic shift—it reflects profound changes in how we live. Traditional Highveld homes often featured distinct rooms for specific purposes: formal dining rooms used only for special occasions, living rooms reserved for entertaining guests, and kitchens hidden away as purely functional spaces. Today’s homeowner seeks something entirely different: versatile environments that adapt to our increasingly fluid daily patterns.
Modern Sandton and Bryanston residences now embrace designs where kitchen workspaces flow seamlessly into dining areas, which in turn connect to living spaces and outdoor entertainment zones. This architectural approach respects the South African lifestyle with its emphasis on entertaining and family togetherness, while acknowledging contemporary needs for spaces that serve multiple functions throughout the day.
Designing Without Walls: Benefits Beyond Aesthetics
The appeal of open plan living extends far beyond visual impact. When we remove unnecessary partitions between living spaces, we unlock a cascade of practical and psychological benefits that enhance everyday life in Johannesburg’s residential landscapes.
Harnessing Highveld Light
South Africa’s interior is blessed with exceptional natural light—a resource too precious to waste. Open floor plans allow sunlight to penetrate deeper into homes, reducing electricity consumption while creating uplifting environments that shift and change with the passing hours. In Fourways and surrounding areas, where new developments often feature smaller plot sizes, maximizing natural illumination becomes even more crucial to creating homes that feel spacious and connected to the outdoors.
The strategic placement of windows, sliding doors, and even clerestory openings can transform open living areas into light-filled sanctuaries that celebrate our unique quality of light. This abundance of natural illumination not only enhances aesthetic appeal but contributes significantly to emotional wellbeing throughout Johannesburg’s seasonal changes.
Creating Social Connection
Perhaps the most compelling reason behind open plan’s enduring popularity is how it fosters interaction. In homes across Bryanston and Sandton, kitchen islands have become the new hearth—central gathering places where family members prepare meals together, children complete homework under parental supervision, and friends gather informally over glasses of wine.
When cooking, dining, and relaxation zones flow together, parents can remain engaged with children while managing household tasks. Conversations continue uninterrupted as people move between activities, and entertainers can interact with guests throughout an evening rather than disappearing into a closed kitchen. This continuous connection addresses a fundamental human need for togetherness, particularly relevant in our increasingly digital world.
Maximizing Spatial Perception
In Johannesburg’s property market, where land premiums continue to rise, the ability to make modest spaces feel more generous offers significant value. Open plans create extended sightlines that allow the eye to travel further, making even average-sized homes feel considerably more spacious. This perceptual expansion is especially valuable in urban contexts like Sandton, where apartment living and compact footprints have become increasingly common.
The removal of unnecessary walls doesn’t just create the illusion of space—it delivers genuine practical benefits by eliminating wasted circulation areas and allowing rooms to serve multiple functions throughout the day and across different seasons.
Mastering the Open Plan: Design Strategies for Success
While the concept of open plan living appears straightforward, successful execution requires sophisticated design thinking. At CF Architects, we approach each project with careful consideration of how to balance openness with functionality in South Africa’s unique context.
Defining Zones Without Barriers
The art of successful open planning lies in creating distinct functional areas without erecting physical barriers. In Bryanston homes, we often use subtle architectural cues to define spaces while maintaining visual continuity. A change in ceiling height might distinguish the dining area from the living space. Strategic furniture placement creates implied boundaries while maintaining flow. Custom joinery elements like bookshelves or display cabinets can provide partial separation without blocking light or views.
Floor treatments offer another powerful zoning tool—perhaps timber flooring in living areas transitioning to tile in kitchen spaces, with the boundary between them forming a natural delineation. Even lighting design contributes to spatial definition, with pendant fixtures anchoring dining areas and recessed lighting creating ambiance in living zones.
Managing Acoustics in Flowing Spaces
Without walls to buffer sound, thoughtful acoustic management becomes essential in open plan designs. Throughout Johannesburg’s northern suburbs, we implement multi-layered approaches to control noise while preserving openness. Soft furnishings like rugs, curtains, and upholstered seating absorb sound waves that would otherwise bounce between hard surfaces. Acoustic ceiling treatments can dramatically reduce reverberation without compromising design integrity.
Strategic placement of built-in elements helps manage sound flow while maintaining visual connections. In larger Fourways residences, we might position a central fireplace feature or decorative screen to provide some acoustic separation between entertaining and quieter living zones without interrupting the overall sense of spaciousness.
Climate Comfort Across Connected Spaces
The Highveld’s distinctive climate presents both challenges and opportunities for open plan design. With significant temperature variations between seasons and even within single days, managing comfort across larger connected spaces requires thoughtful planning.
Properly positioned thermal mass can help regulate temperatures naturally, while zoned climate control systems allow different activity areas to maintain appropriate comfort levels without unnecessary energy expenditure. Ceiling fans strategically placed throughout open living spaces promote air circulation during Johannesburg’s summer months, enhancing comfort while reducing reliance on air conditioning.
For winter comfort, underfloor heating provides even warmth throughout connected spaces without visual intrusion, while carefully positioned fireplaces serve as both heating sources and design focal points. These elements deliver functionality while contributing to the aesthetic coherence that makes open plan living so appealing.
The South African Context: Indoor-Outdoor Integration
Perhaps nowhere is open plan living more appropriate than in South Africa, where our climate and cultural emphasis on outdoor living create perfect conditions for blurring the boundaries between inside and out. In Bryanston and Sandton homes, expansive sliding or stacking doors transform living spaces into seamless indoor-outdoor environments during favorable weather.
Covered patios functioning as outdoor rooms extend usable living space significantly, while thoughtful landscaping creates garden views that become living artwork when framed by generous windows. This connection to the outdoors enhances wellbeing while celebrating our unique environmental context.
The South African entertainment tradition finds its ideal expression in homes where kitchen, dining, living, and outdoor spaces flow together, allowing for gatherings that expand and contract naturally depending on weather and occasion. From spontaneous braais to formal dinners, open plan designs accommodate our social patterns with remarkable flexibility.
Addressing Challenges: Privacy, Storage and Visual Calm
While embracing openness, successful designs must also address the need for occasional privacy, abundant storage, and visual harmony. Without careful planning, open spaces can become cluttered and chaotic, undermining their intended benefits.
In Johannesburg residences, we incorporate clever solutions like pocket doors that can temporarily close off areas when needed, providing acoustic separation for media enjoyment or work-from-home activities without permanently dividing spaces. Dedicated quieter zones—perhaps a reading nook beneath a staircase or a small study adjacent to main living areas—offer retreat options while maintaining the overall open concept.
Storage becomes particularly crucial in open plan environments where visual clutter can quickly overwhelm. Integrated cabinetry that harmonizes with architectural elements provides essential organization while maintaining design coherence. Kitchen storage often extends into living areas with consistent detailing, creating visual continuity while keeping everyday items concealed.
Maintaining visual calm across larger spaces requires disciplined material selections. Rather than introducing numerous competing elements, successful open plans typically feature a restrained palette of complementary materials that flow throughout the space, creating harmony while still allowing for distinctive character in each functional zone.
Future Directions: Flexibility for Changing Lives
As we design homes across Sandton, Bryanston and Fourways, we’re increasingly incorporating elements that allow open plans to adapt to life’s changing circumstances. Sliding panel systems that can temporarily subdivide spaces, technology integration that transforms environments throughout the day, and sustainable design strategies that enhance comfort while reducing resource consumption all represent the evolving future of open plan living.
The pandemic period reinforced the value of spaces that can accommodate multiple functions—from impromptu home offices to exercise areas—while maintaining the connections between family members that open planning facilitates. Rather than returning to compartmentalized design, we’re seeing homeowners requesting even more thoughtful open plans with strategic flexibility built in.
For South African homeowners considering renovations or new builds, open plan designs continue to offer compelling advantages in both lifestyle enhancement and property value. The key lies in creating spaces that respond specifically to your site, climate, and family patterns—transforming houses into homes where daily life flows naturally and harmoniously.
At CF Architects, we believe that the most successful open plan designs emerge from careful observation of how clients actually live, rather than from predetermined formulas. By removing unnecessary barriers while thoughtfully addressing practical needs for privacy, organization, and acoustic comfort, we create homes that feel simultaneously spacious and intimate, dramatic and comfortable, contemporary and timeless.
The walls we remove open up not just space, but possibilities—for connection, for light, for living more fully in the unique context of South Africa’s urban landscape.
CF Architects specializes in creating bespoke residential spaces throughout Johannesburg’s northern suburbs. To discuss how open plan design might enhance your living experience, contact our Bryanston studio for a consultation.
Most Recent Articles

Reimagining Home: The Art and Science of Open Plan Living
In the sun-drenched landscapes of Johannesburg’s northern suburbs, a quiet revolution has been transforming residential architecture for the past decade.

Transform Your Home: Designing Ultimate Outdoor Entertainment Spaces
In Johannesburg’s sun-blessed climate, outdoor living transcends luxury to become an essential component of modern home design. As Highveld homeowners

Designing for Tomorrow: Smart Energy Solutions for South African Homes
In a country where power outages have become part of daily life, creating energy-independent homes isn’t just about sustainability—it’s about

Designing Timeless Modern Family Homes: Creating Enduring Spaces for South African Living
In Johannesburg’s ever-evolving residential landscape, the quest for a home that balances contemporary elegance with lasting appeal presents both challenges
I'd Like More Information
CHOOSE A PLAN THATS RIGHT FOR YOU
Don't miss out on our latest news and offers - subscribe to our newsletter!
No Obligation, Complimentary Meeting.
